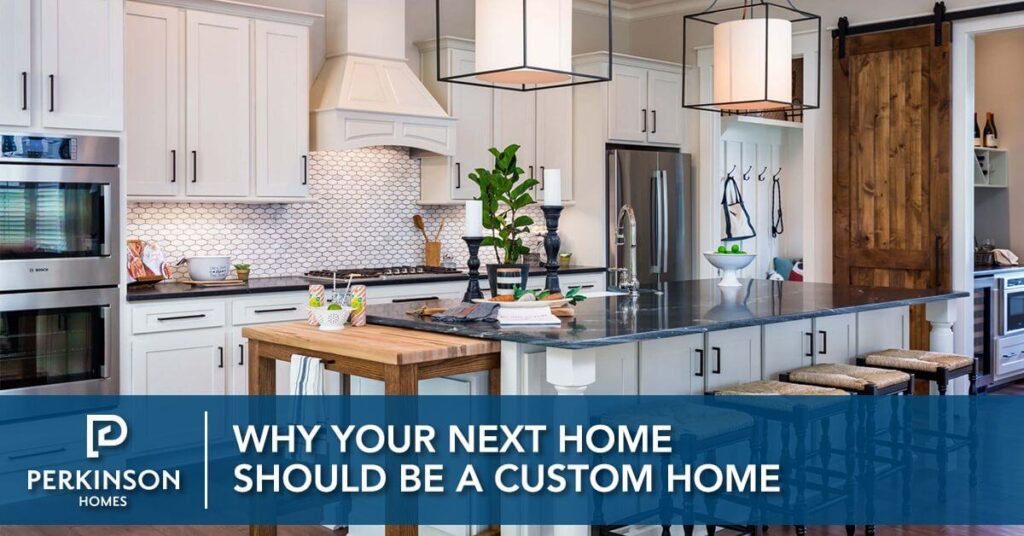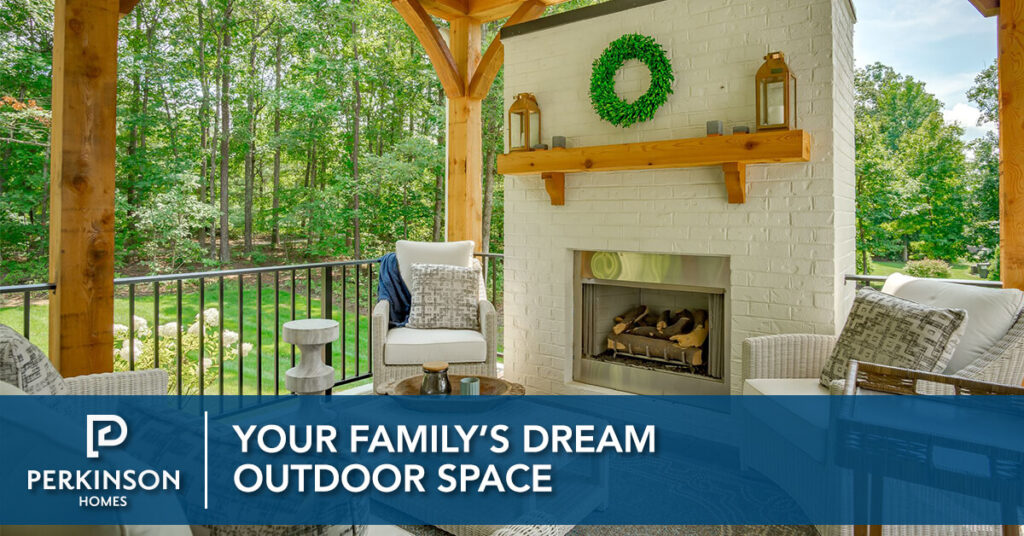Designing your custom home’s floor plan is one of the most exciting steps in the building process. At Perkinson Homes, we believe that your floor plan should reflect your lifestyle, preferences, and future needs. The layout of your home will impact how you live in the space, entertain guests, and even accommodate family changes down the road. Here are some key considerations to keep in mind when designing the perfect floor plan for your custom home.
Prioritize Functionality
Functionality should be at the core of your floor plan design. Think about how you and your family use your current space and what you might want to change in your new home. Do you need more storage or a larger kitchen for cooking and entertaining? Think about the areas of the house you use most and how to make those spaces more efficient. If you love to host gatherings, an open-concept layout between the kitchen, dining, and living areas can create a seamless flow for entertaining.
Consider Your Family’s Future
When designing your floor plan, looking beyond your current needs is essential. Consider how your family might grow or change in the future. For families with young children, bedrooms close together might be a priority, but more privacy and separation could become important as children grow. If you plan to stay in your home long-term, consider incorporating features that allow for aging in place, such as a main-floor master suite or broader doorways to accommodate mobility needs.
Balance Between Open and Private Spaces
Open-concept designs are highly popular for their spacious feel and ability to bring family members together, but creating private, quiet areas is equally important. While an open floor plan works well for living rooms, dining areas, and kitchens, think about where you might need a little more privacy or quiet. Bedrooms, home offices, or reading nooks are perfect spaces to create a retreat from the busier parts of the house. At Perkinson Homes, we work with our clients to find that perfect balance.
Think About Natural Light and Views
The placement of windows and doors can have a huge impact on how your home feels. Maximizing natural light makes your home feel brighter and more welcoming and can also enhance your mood. During the design process, consider where the sun rises and sets in relation to your property, and plan your windows accordingly to take advantage of natural light throughout the day. If your lot offers beautiful views, you’ll want to position living areas or the master suite to take full advantage of those vistas.
Traffic Flow is Key
Another important aspect to consider is how people move through your home. Rooms should flow naturally from one to the next, with well-defined paths for movement. High-traffic areas, such as the kitchen or living room, should be positioned to avoid congestion, especially if your family is large or you enjoy hosting. Consider how the placement of hallways, stairs, and entrances will contribute to ease of movement in your home, especially when guests are over.
Maximize Storage and Utility Spaces
A well-designed floor plan includes plenty of storage solutions and functional utility areas. Mudrooms, laundry rooms, walk-in closets, and pantries are all essential to keeping your home organized and clutter-free. When designing your floor plan, think about how much storage you’ll need for each part of the home. If you love outdoor activities, a mudroom with built-in cubbies might be a must-have for storing gear. At Perkinson Homes, we work closely with you to ensure that all these functional spaces are seamlessly integrated into your overall design.
Outdoor Living Spaces
In addition to the indoor layout, don’t forget about your home’s outdoor spaces. Whether it’s a large backyard for kids to play, an outdoor kitchen for hosting barbecues, or a quiet patio for relaxation, your floor plan should account for how you want to use your outdoor areas. Consider how patios, decks, or porches will connect with the home’s interior, providing easy access and extending your living space into the outdoors.
Customization for Your Lifestyle
Ultimately, your floor plan should reflect your unique lifestyle. Whether you need a home office, a home gym, or a dedicated playroom for kids, Perkinson Homes will help you customize your layout to meet your specific needs. Our team ensures that every aspect of your floor plan enhances your day-to-day living and supports how you want to enjoy your home.
Designing your home’s floor plan is a personal and exciting journey. With careful thought and expert guidance from the team at Perkinson Homes, your custom home will be tailored to your family’s needs now and in the future, providing comfort, functionality, and lasting value.







