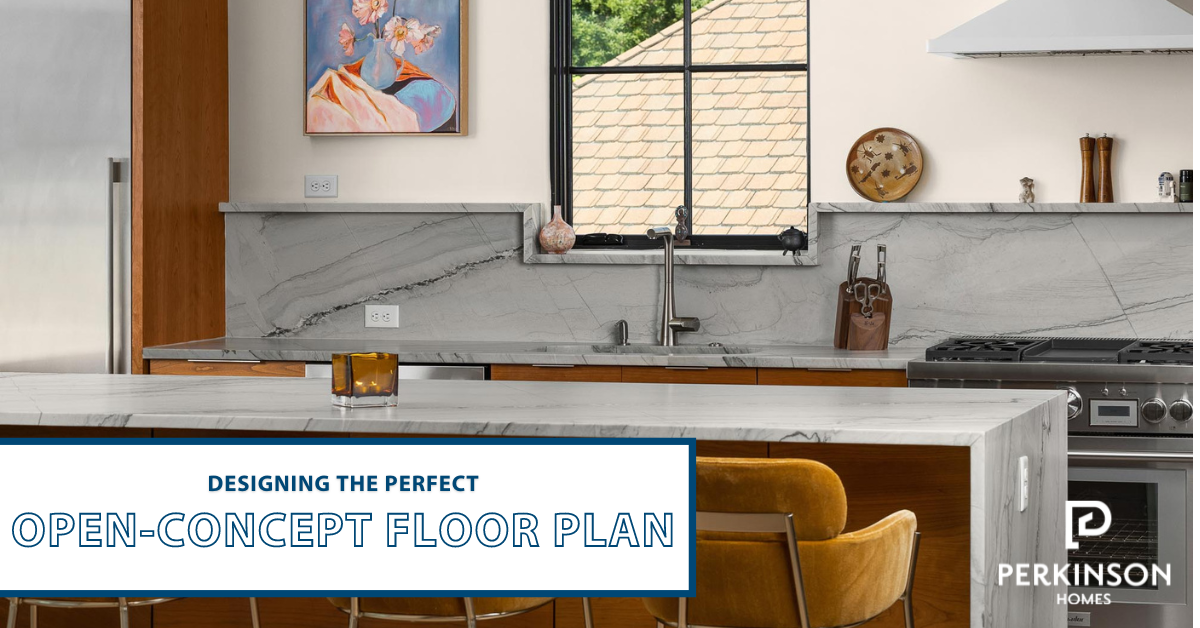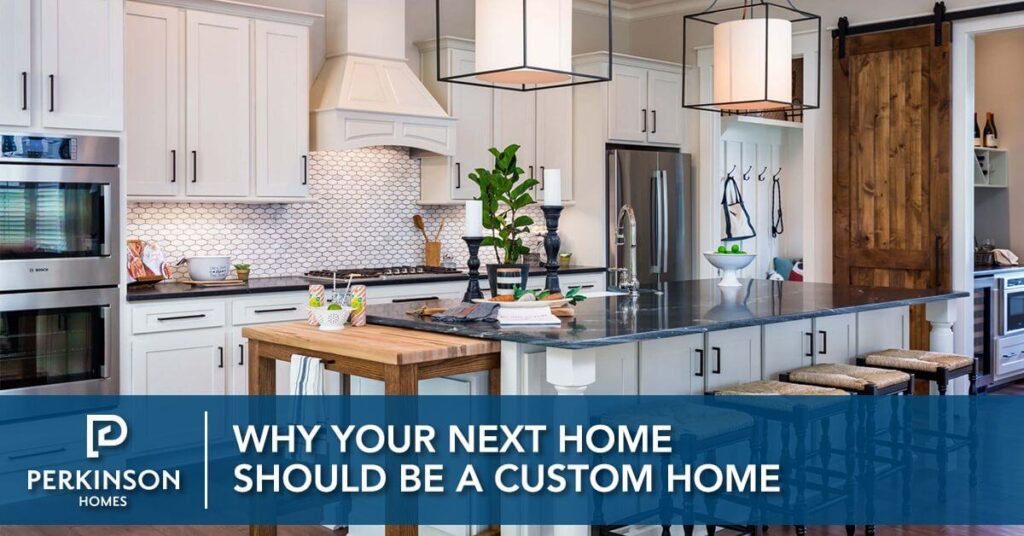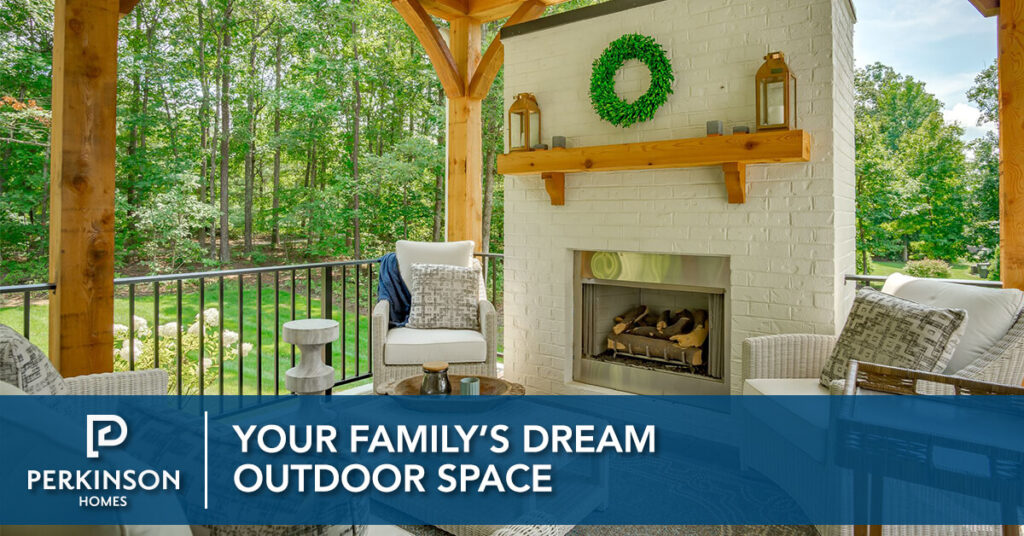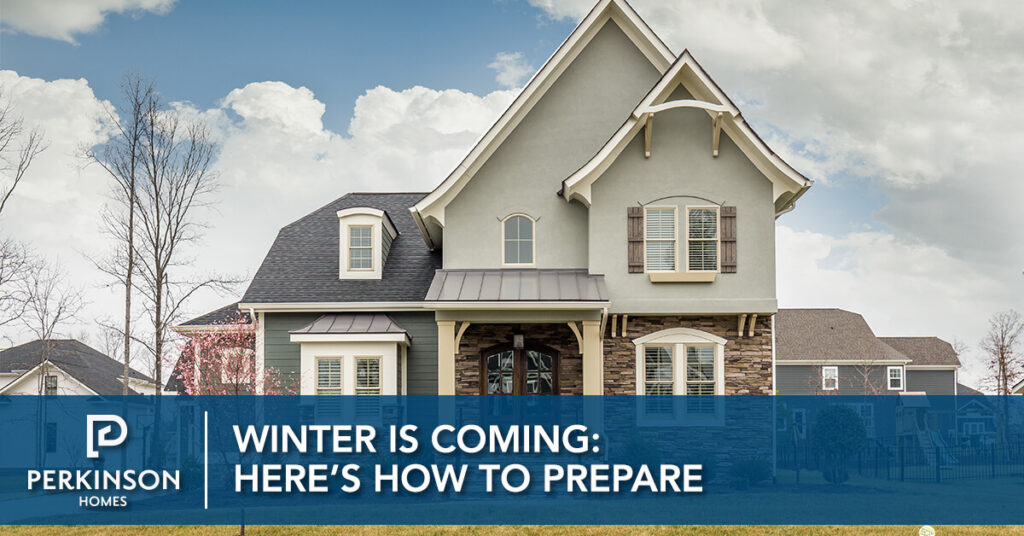At Perkinson Homes, we understand that your home is more than just a place to live—it reflects your lifestyle, taste, and aspirations. One of the most sought-after designs in many custom homes built today is the open-concept floor plan, and for good reason. This layout offers a blend of spaciousness, connectivity, and flexibility that can transform how you live and entertain.
Understanding the Open-Concept Floor Plan
The open-concept floor plan breaks down the barriers between key living areas—most commonly the kitchen, dining, and living rooms—creating a seamless flow throughout the space. This layout maximizes the square footage, enhances the natural light, fosters family togetherness, and provides a versatile environment for everyday living and special occasions.
Key Elements of the Perfect Open-Concept Design
1. Strategic Zoning
While the open-concept design encourages flow, defining different zones within the space is essential. For example, a well-placed kitchen island can be a natural divider between the cooking and dining areas. At the same time, a thoughtfully arranged sectional sofa can create a cozy boundary for the living area. The goal is to maintain a sense of unity while ensuring that each space serves its distinct purpose.
2. Thoughtful Traffic Patterns
An open-concept floor plan should promote easy movement throughout the home. Consider the flow of foot traffic, especially between high-use areas like the kitchen, dining space, and living room. Furniture placement plays a critical role here; it should guide movement without obstructing the natural pathways or cluttering the space.
3. Harmonious Design Elements
To achieve a cohesive look in an open-concept space, it’s important to select materials, colors, and finishes that complement each other. For instance, using the same flooring throughout the space can create visual continuity, while a consistent color palette can tie different zones together. At Perkinson Homes, our interior designers work closely with you to ensure that every detail—from cabinetry to lighting fixtures—contributes to a harmonious overall design.
4. Maximizing Natural Light
One of the most appealing aspects of an open-concept floor plan is the ability to flood the space with natural light. Large windows, skylights, and sliding glass doors can make a significant difference, creating a bright, airy environment. When designing your custom home, we’ll consider the orientation of your property to maximize sunlight throughout the day, enhancing both the beauty and energy efficiency of your space.
5. Incorporating Functional Storage
Open-concept layouts present a challenge when it comes to storage. Without the walls to house closets and cabinetry, it’s essential to get creative with storage solutions. Built-in shelving, under-stair storage, and multi-functional furniture are all great ways to maintain a clutter-free environment while keeping your essentials close at hand.
6. Personalization and Flexibility
Finally, the perfect open-concept floor plan reflects your unique lifestyle and needs. Whether you love to entertain, work from home, or simply enjoy spacious living, the design should adapt to your way of life. At Perkinson Homes, we prioritize personalization, working with you every step of the way to ensure your home is a true reflection of your vision. From selecting the perfect finishes to deciding on the ideal layout, our team is here to bring your dream home to life.
Bringing Your Vision to Life
Designing the perfect open-concept floor plan is an art that balances functionality, aesthetics, and personal style. At Perkinson Homes, we’re passionate about creating beautiful spaces and enhancing your lifestyle. Whether starting from scratch or reimagining an existing space, our team of experts guides you through every step of the process.
If you’re considering an open-concept design for your custom home, we’d love to help you explore the possibilities. Contact Perkinson Homes today to start the journey toward creating a home that is as unique as you are.







